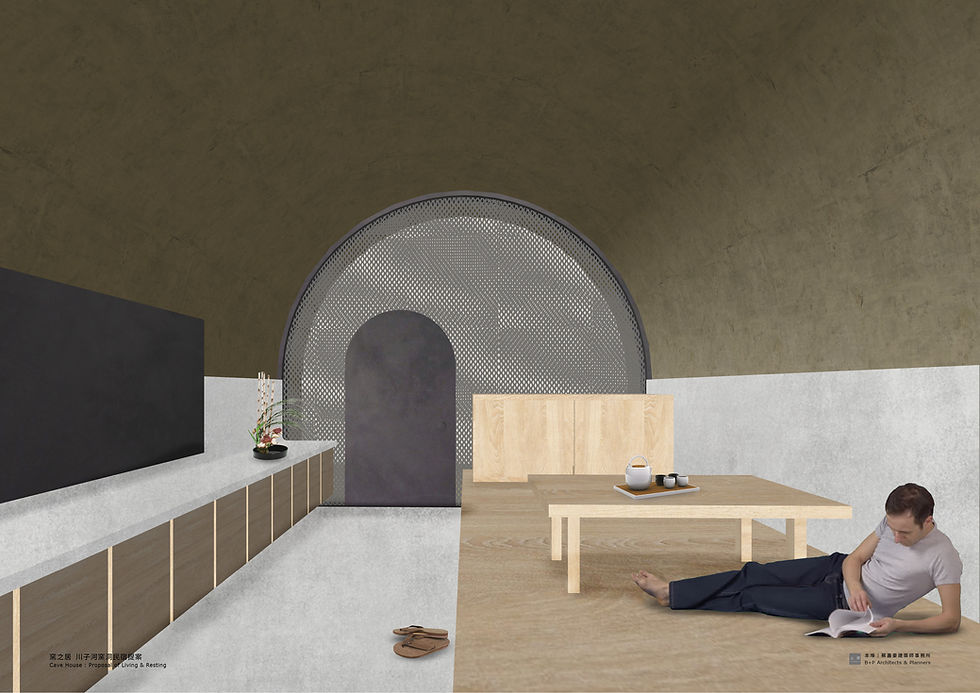top of page
B+P ARCHITECTS
The Caves

STATUS : Ongoing Proposal
TYPE : Art Gallery / Reception Centre / Hotel
LOCATION : Shaanxi, China
DESIGN : B+P Architects
TEAM : Jeff Tsai / Happy Pong / Lee Ane Hsu / Ray Wang
The site is located in Chuanzihe Village, 30 kilometers east of Yijun County, Shaanxi, China. The climate is pleasant in summer, and the land is covered by green grass. It is vast and hazy in autumn and winter, and the winding river stretches out like the infinite. Design is inspired and transform from its famous architecture type of cave house.
Tube
The tube is regard as the prototypes of cave house, which can transformed to different types of living space and create framed scenery.
Courtyard
There is a courtyard in front of the cave house. It is a space for raising cattle and sheep and also a public area for the family. We follow the same form and create a courtyard in the middle of the building to connect different function spaces.
Embedded in the Hills
Cave house is embedded in the natural land, and only part of it is exposed. It creates interesting relationship between architecture and nature while maintaining the original scenery.
















1/1
bottom of page